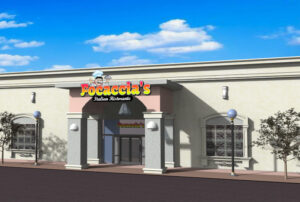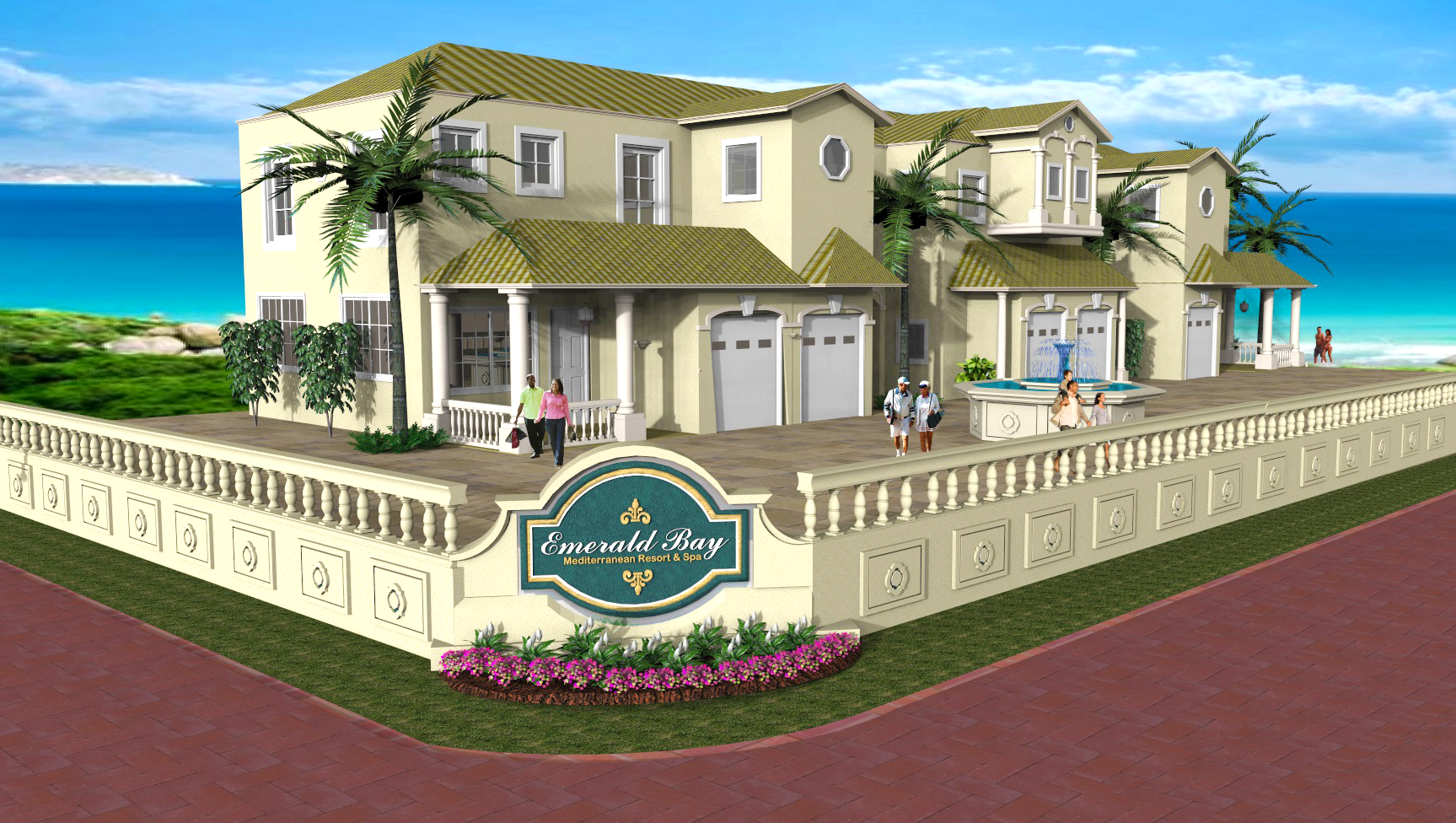Architectural 2D to 3D modeling visualization provides a vivid picture of a structure as well as landscape layout design.
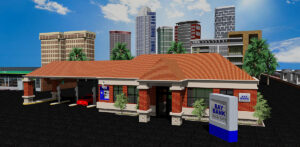
Architectural and Environmental Graphic design services:
When your project requires a representation of the plan design, we offer a variety of architectural conceptual design modeling and 2D & 3D visualization services that can be created from:
1. A simple rough sketch.
2. Photo of an existing structure that can be customize to your desire look.
3. Existing blueprint/pdf drawing.
4. From many file formats; AutoCAD file, .dwg, .dfx, .ai, 3ds, or dae file.
3D front elevation models
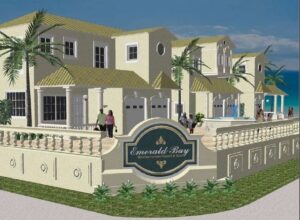
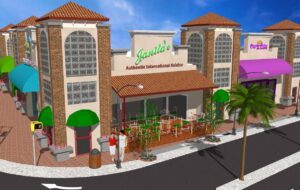
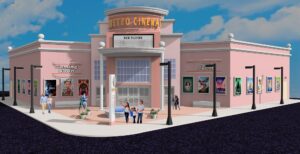
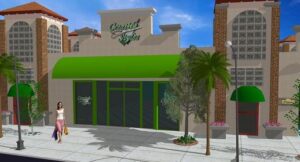
Hard & Soft Landscape Architecture design with signage 3D Architecture store front and signage
Start at 1000.00 Starting 500.00
3D interior overview layout floor plans
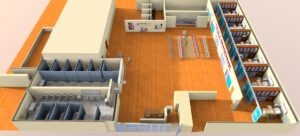
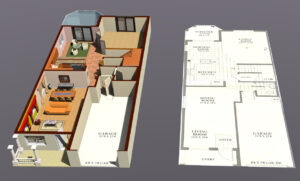
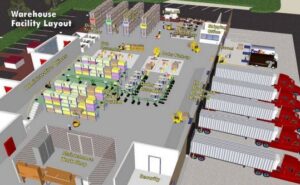
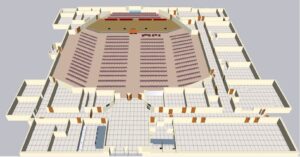
Start at 800.00
Urban Design
Urban community planning 3D modeling
3D model and hard/soft Landscape design
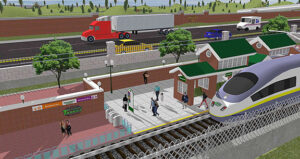
Transportation station design
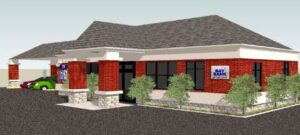
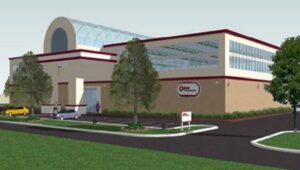
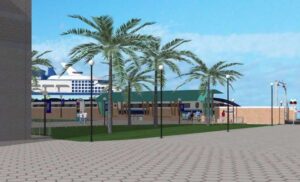
Start at 1000.00
Commercial
3D Office/ Retail front elevation rendering
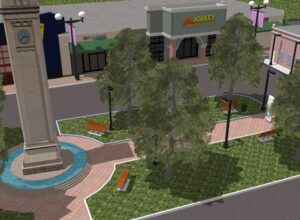
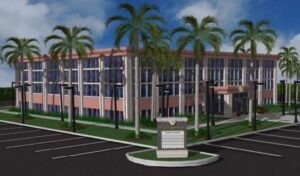
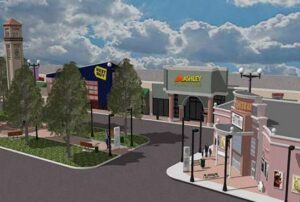
Retail plaza 3D model and soft Landscape design
Starting 500.00
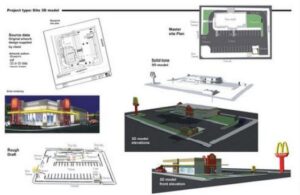
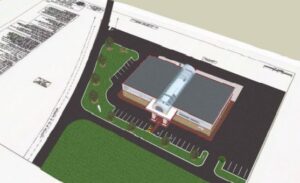
Proposed project master site plan and 3D model Site plan 3D Bird’s eye view site layout footprint
Starting 350.00 Starting 350.00
Residential 2D & 3D modeling
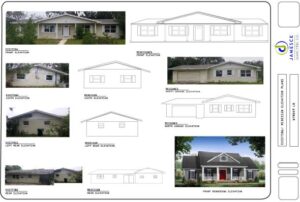
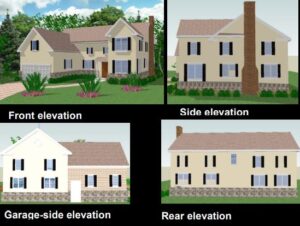
Redesigned before and after exterior home Custom home 3D exterior architectural models
plans.
Plans Starting 500.00 Starting at 300.00
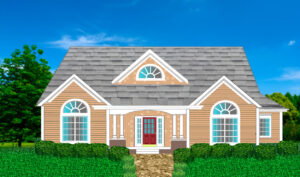
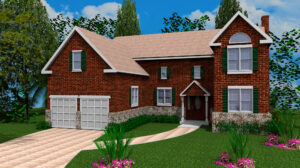
2D Front elevation drawings
Signage
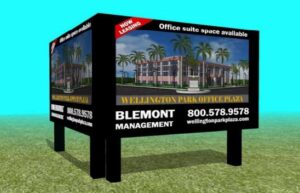
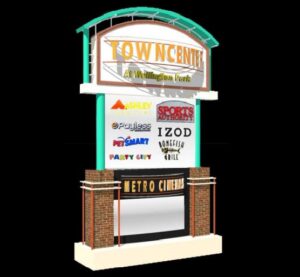
Commercial property for lease signage design w/ Retail plaza 3D signage design
Start at 500.00 Start at 350.00
Commercial monument signage design
Start at 550.00
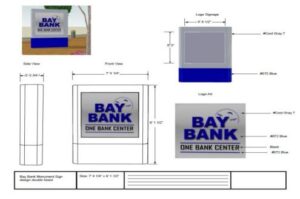
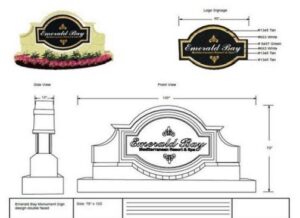
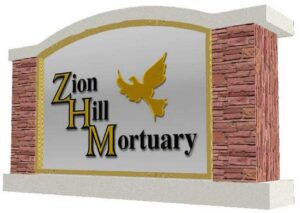
Environmental Graphic Design
Retail theme signage
Retail branding logo signage Wayfinder
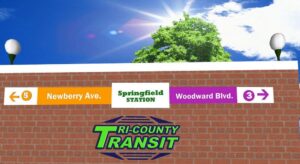
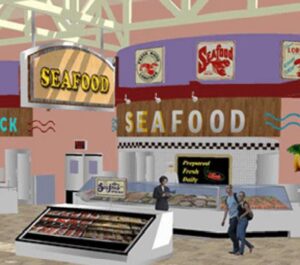
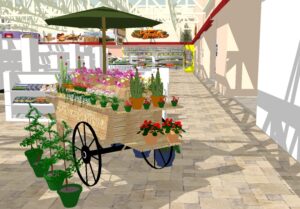
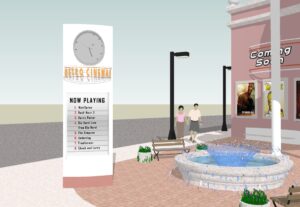
Environmental Graphic Design
Start at 500.00
Exhibit 3D design
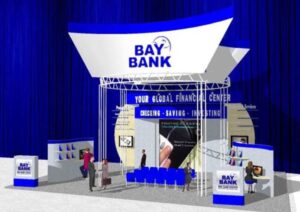
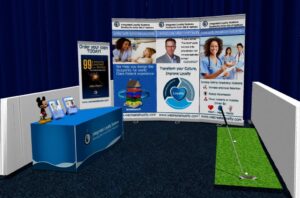
Trade show exhibit Start at 350.00
Civil design projects
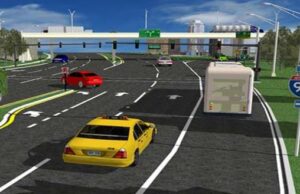
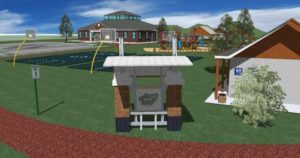
Transportation design 3D modeling Recreation park layout design
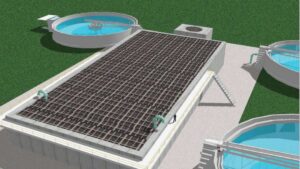
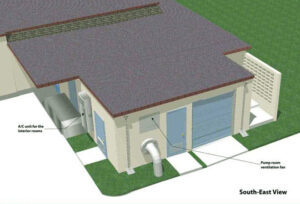
Wastewater treatment Mechanical pump station facility
Architectural Visualization
